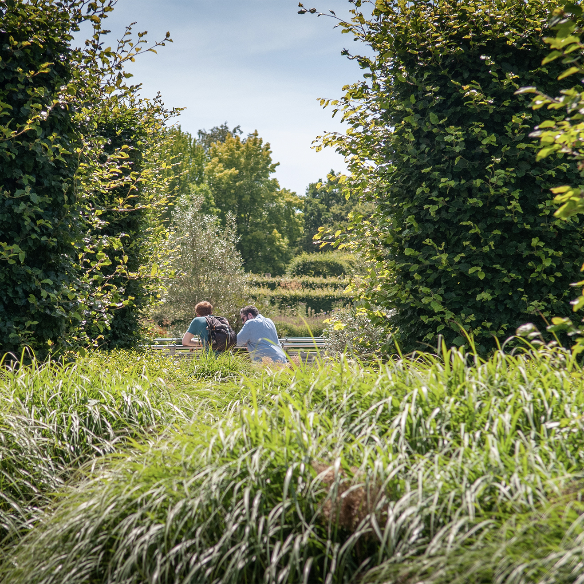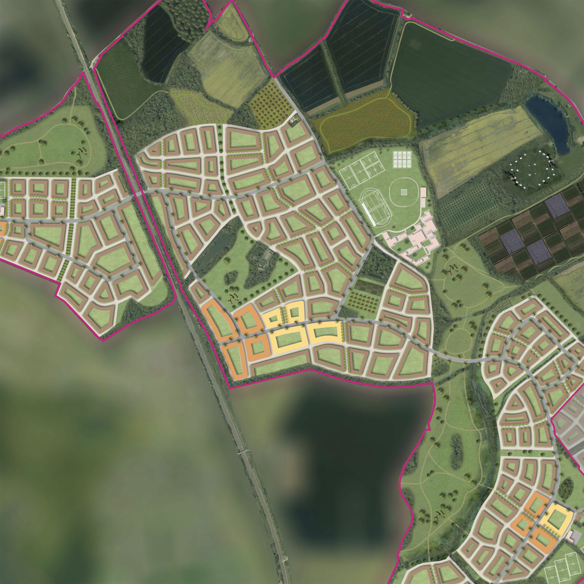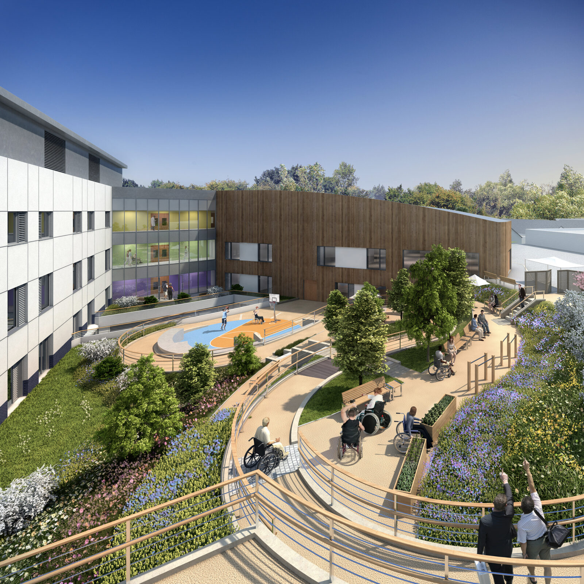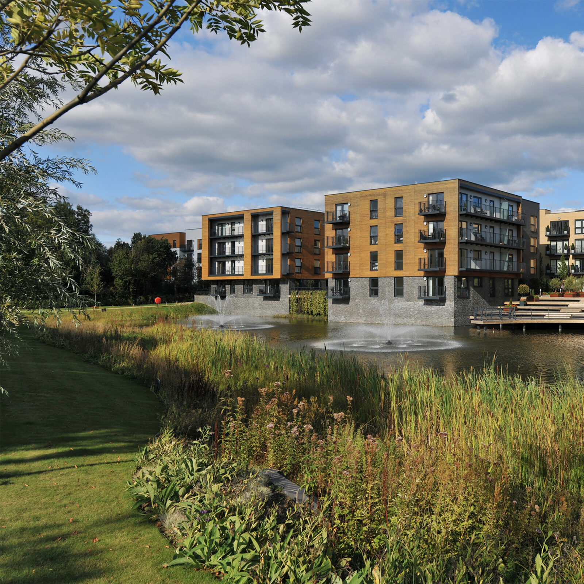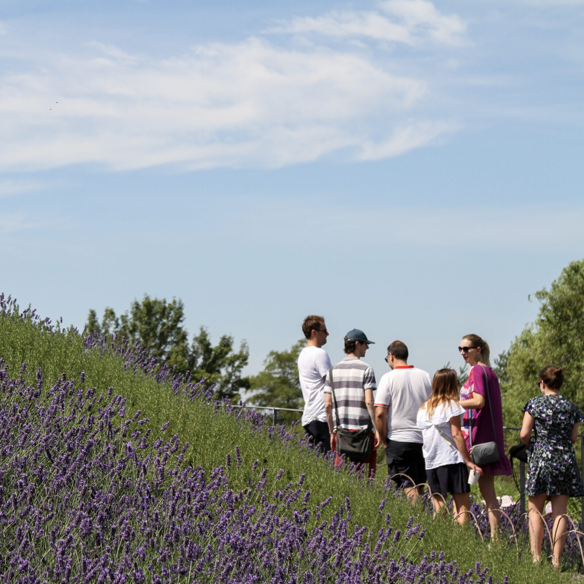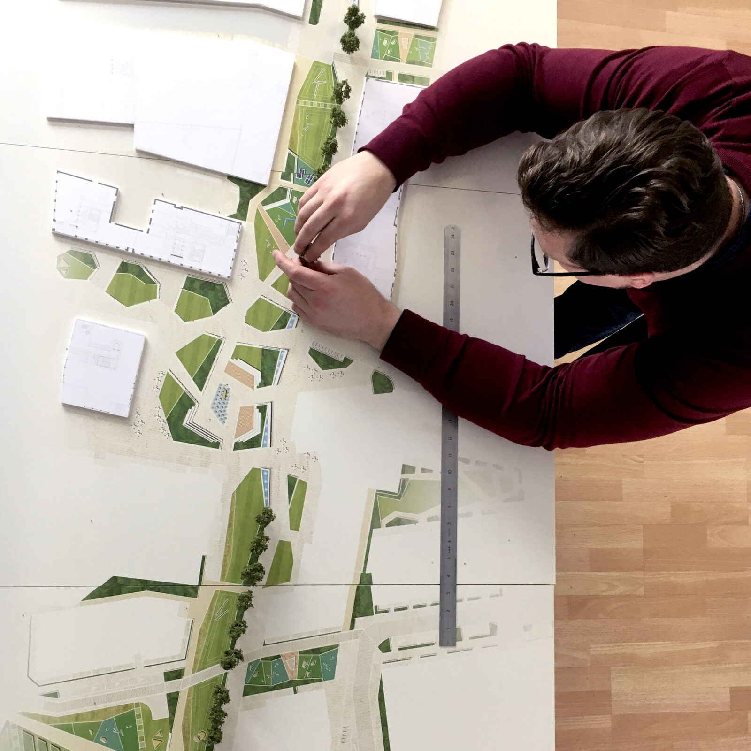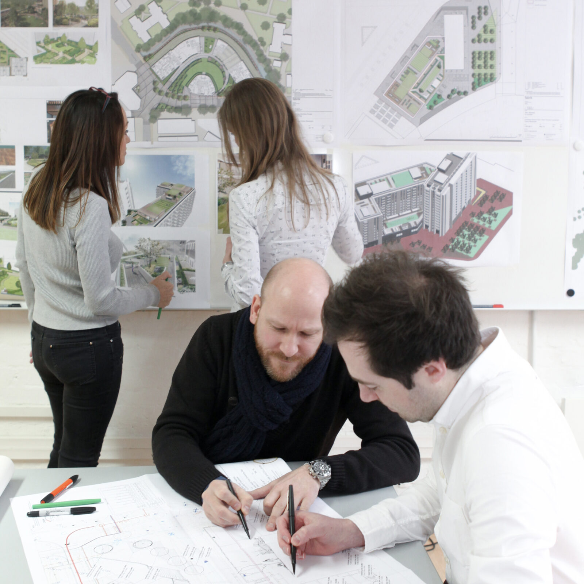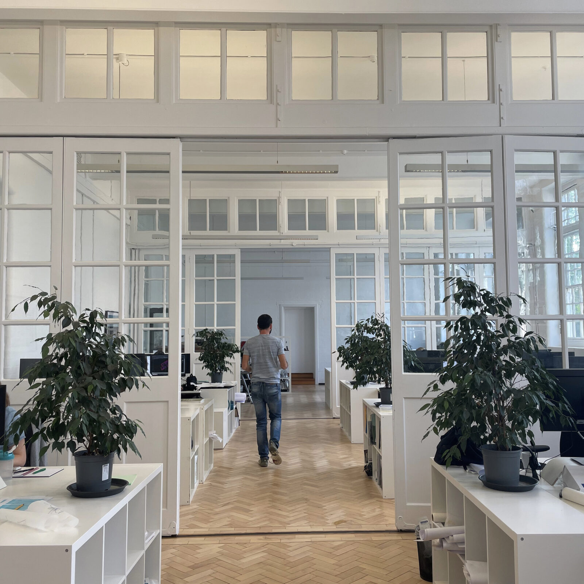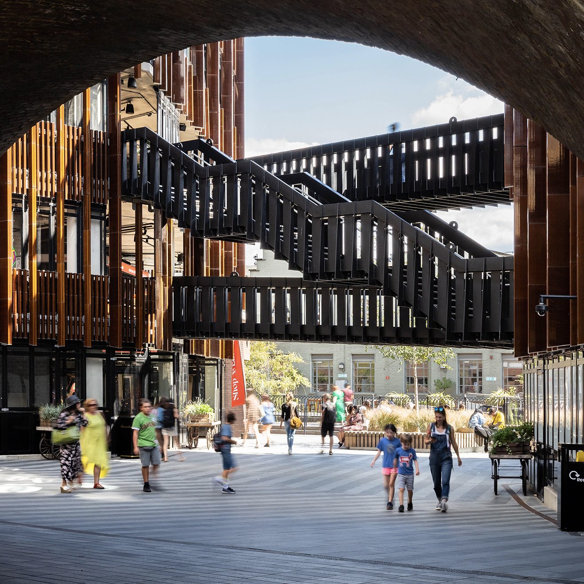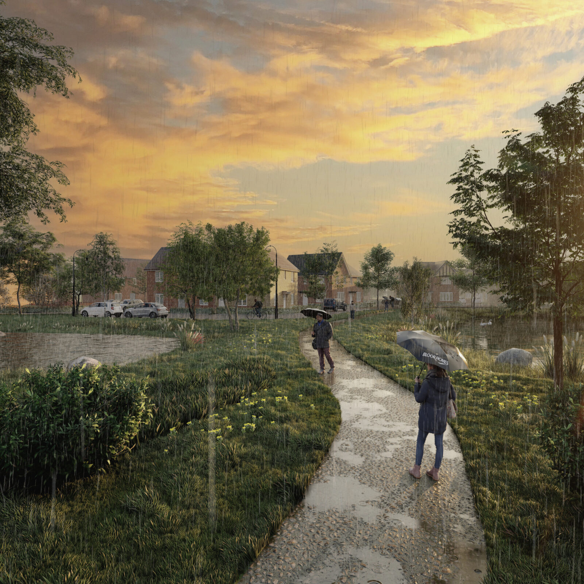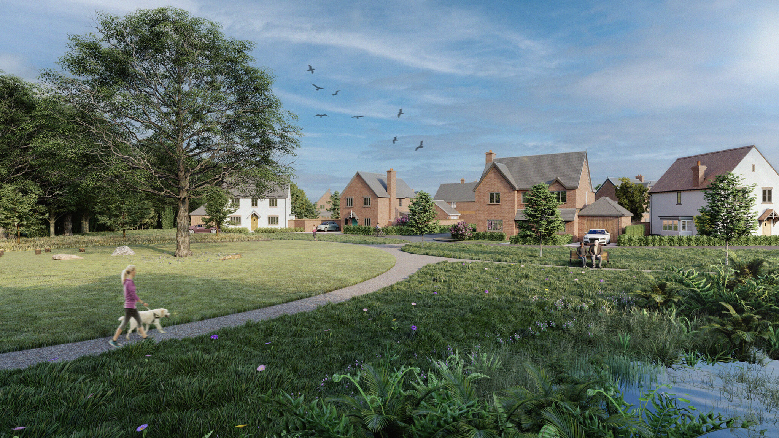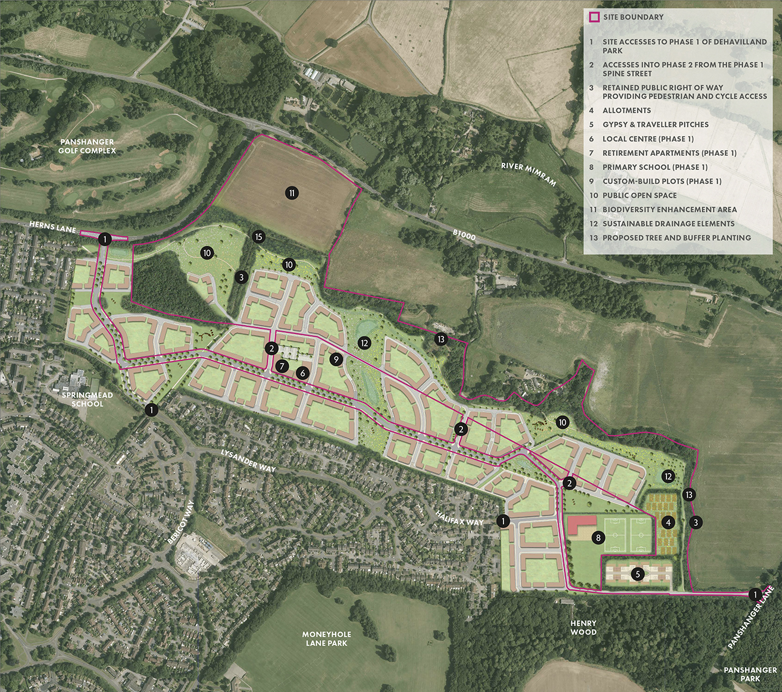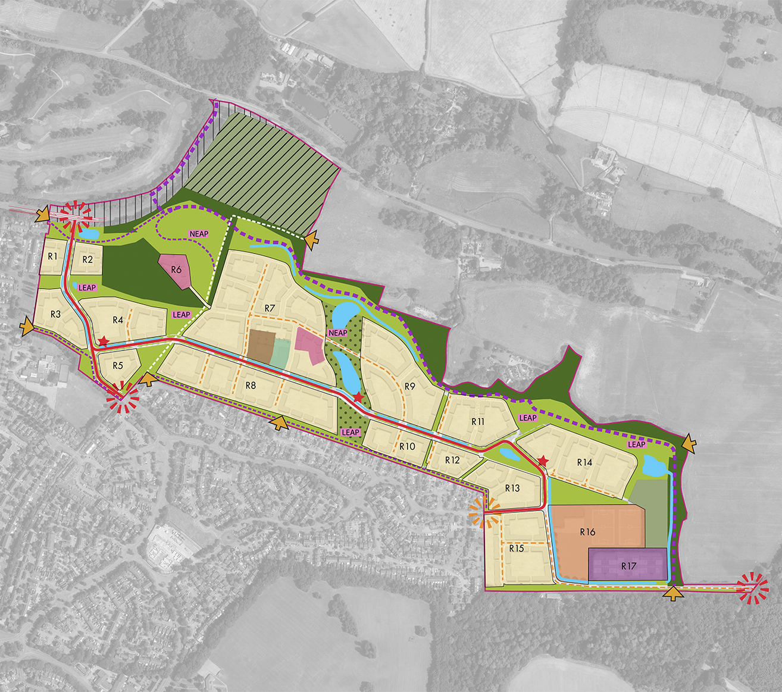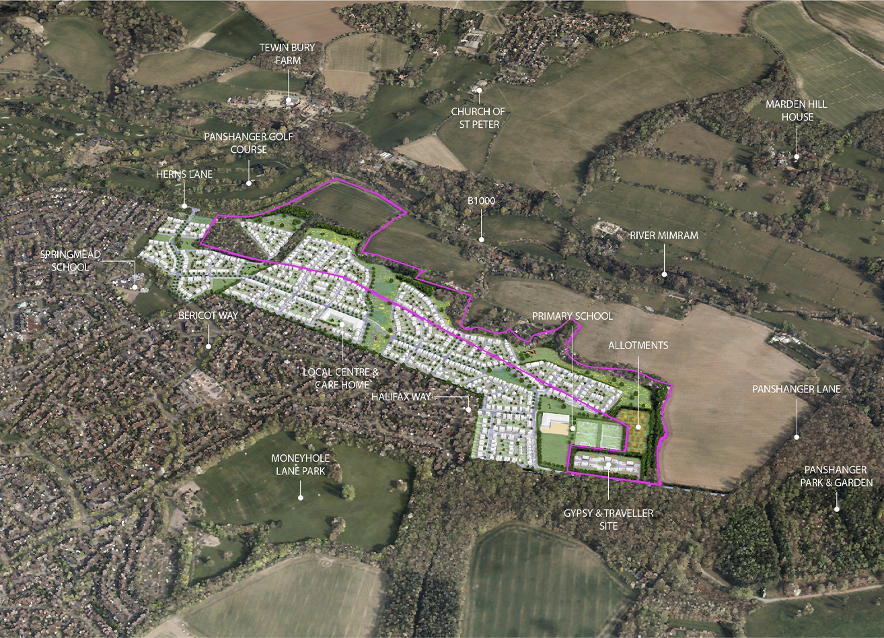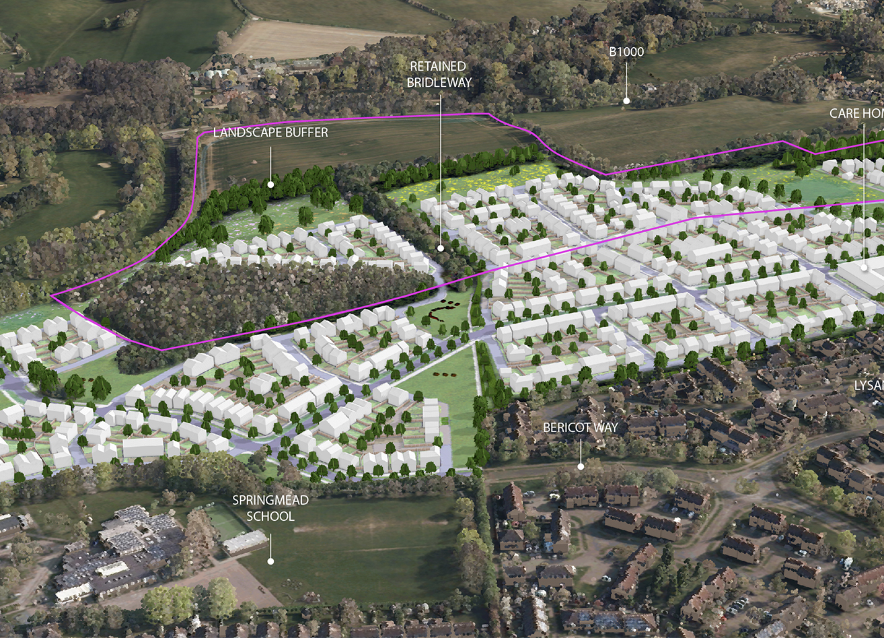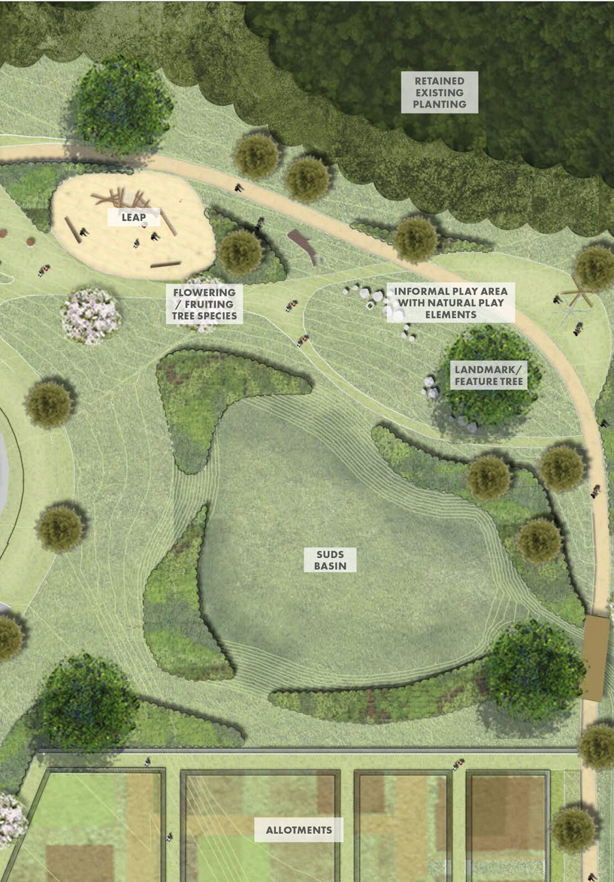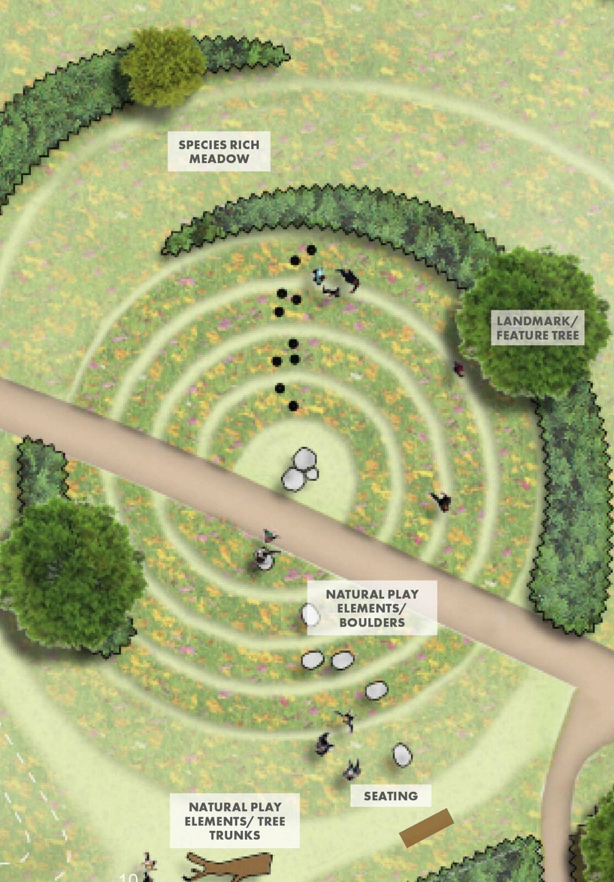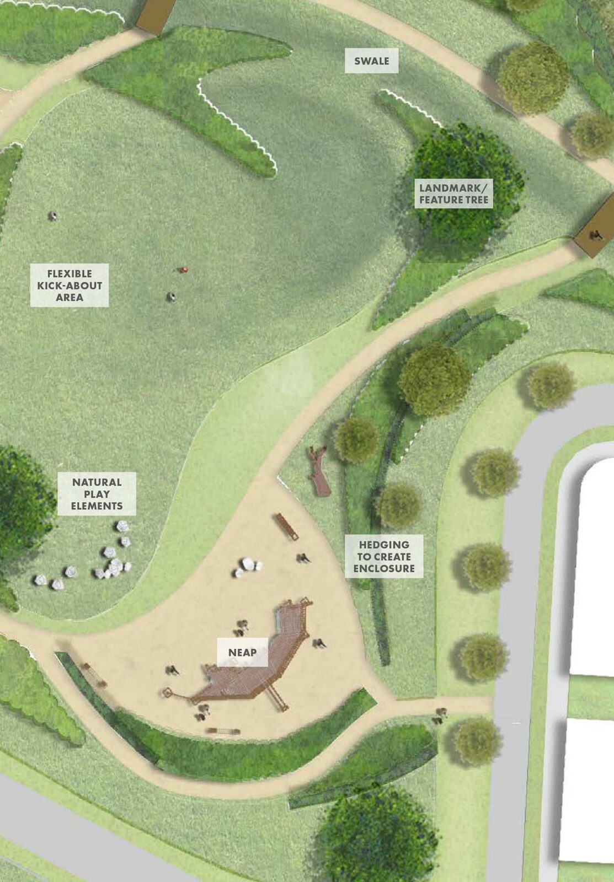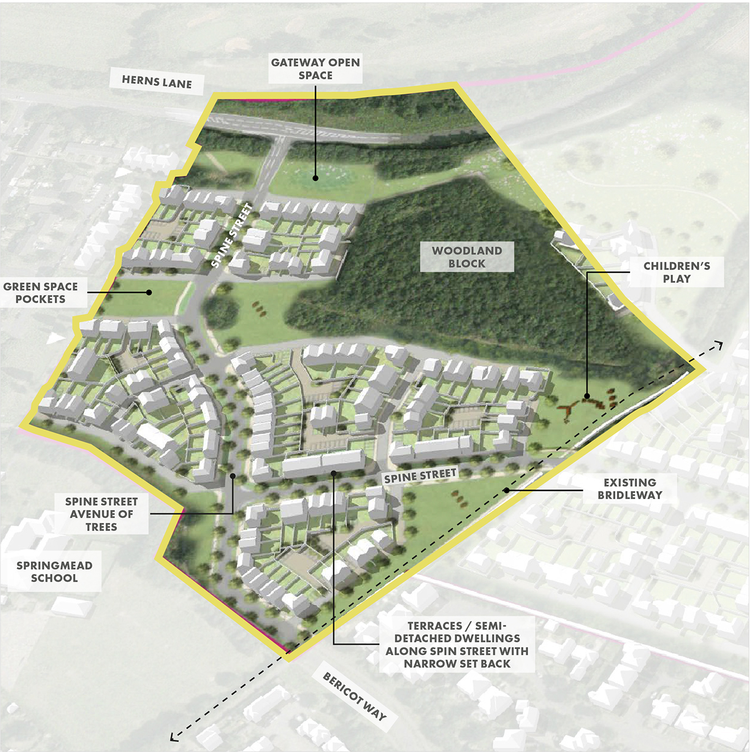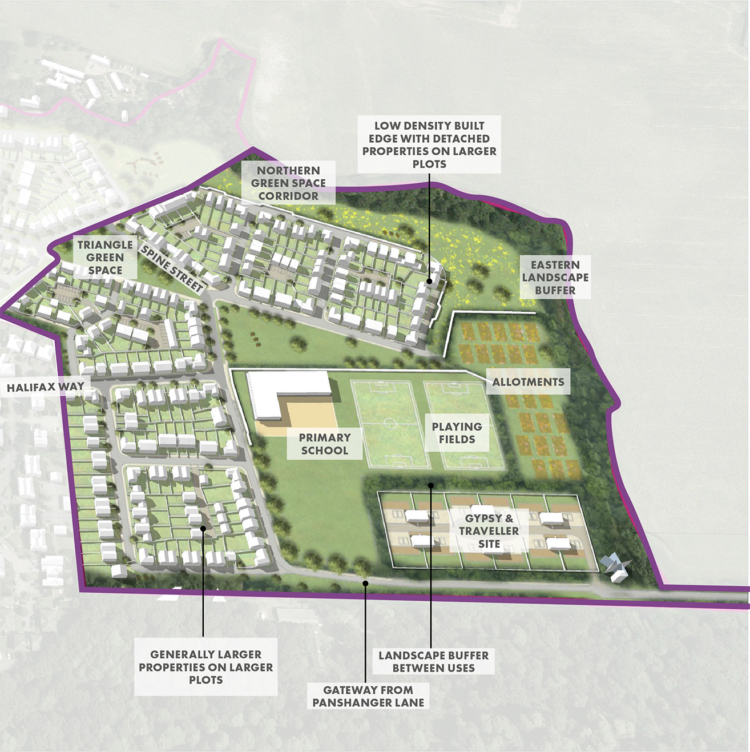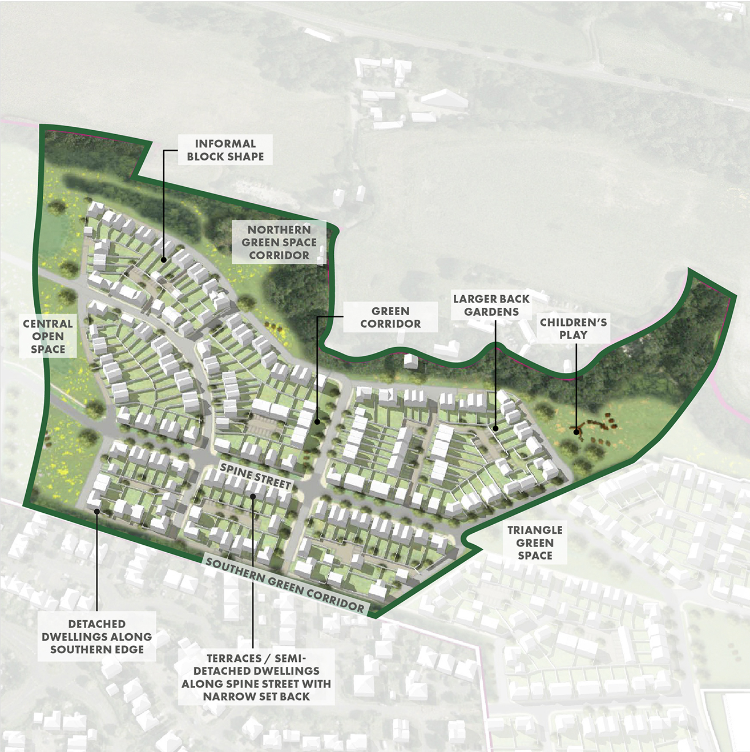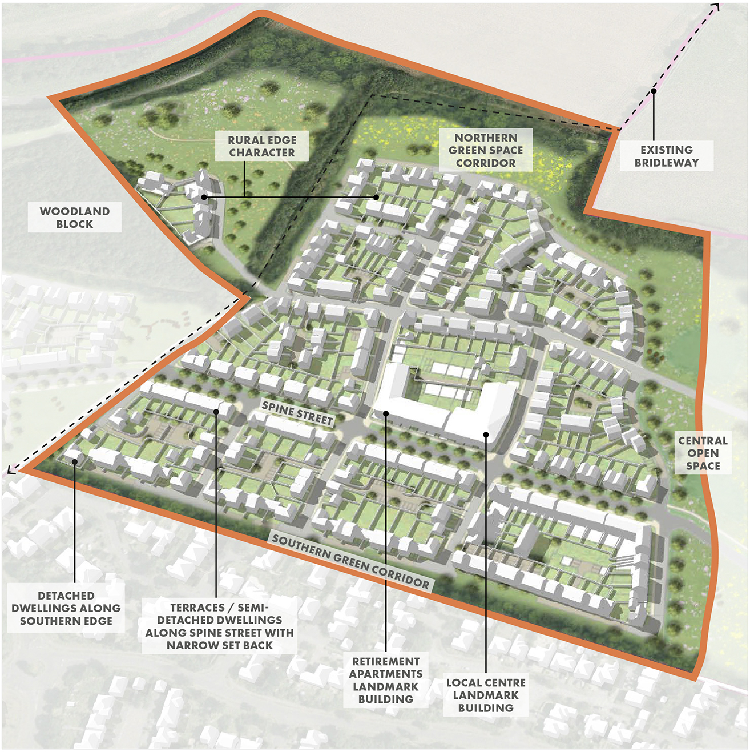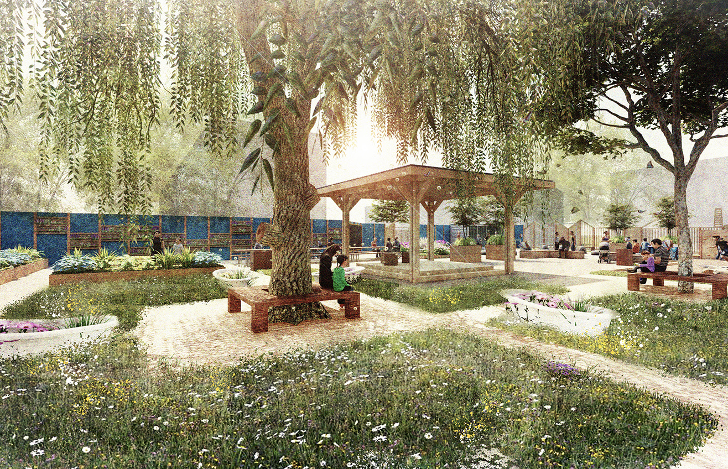Panshanger Aerodrome, which lies along the northern edge of Welwyn Garden City, was established in 1940 and provided a decoy for the de Havilland factory at Hatfield to divert enemy bombers. De Havilland went on to operate flight training at the site and run the airfield after the end of WWII.
While originally containing four grass runways, in the decades following the war the airfield was steadily reduced in scale as housing was built over large parts of it. In March 2020, Homes England, the Government’s housing accelerator, acquired the remaining former airfield land, with the aim of reviewing an existing outline planning permission for the site and promoting a second phase of development. fabrik were appointed to provide masterplanning, landscape planning, landscape design and arboricultural support to review the extant phase 1 outline planning permission for 650 homes (alongside a primary school, local centre, care facility and gypsy and traveller accommodation), promote an extension of the scheme through the Local Plan EIP, prepare an outline planning application for phase 2 (comprising a further 210 dwellings), and undertake a site-wide Building for a Healthy Life Assessment and Design Code.
