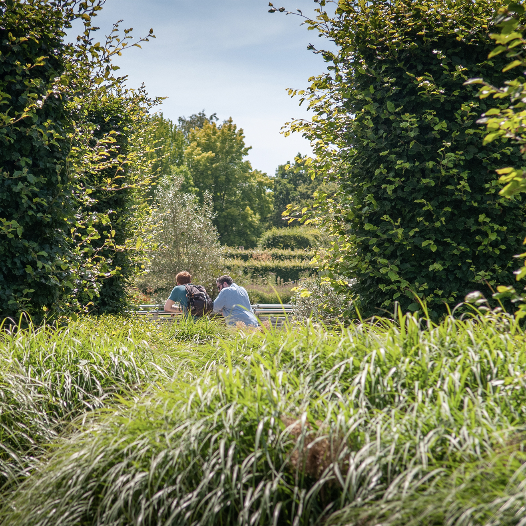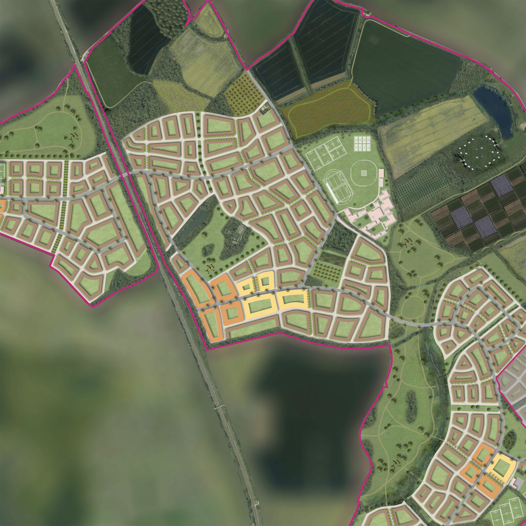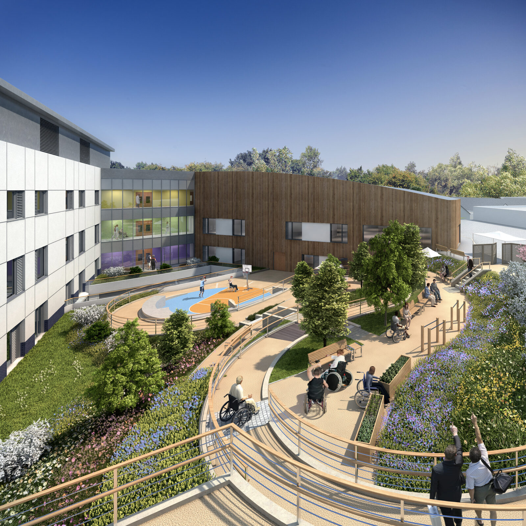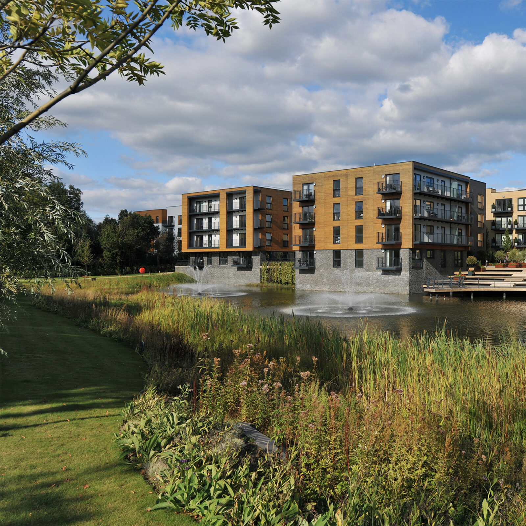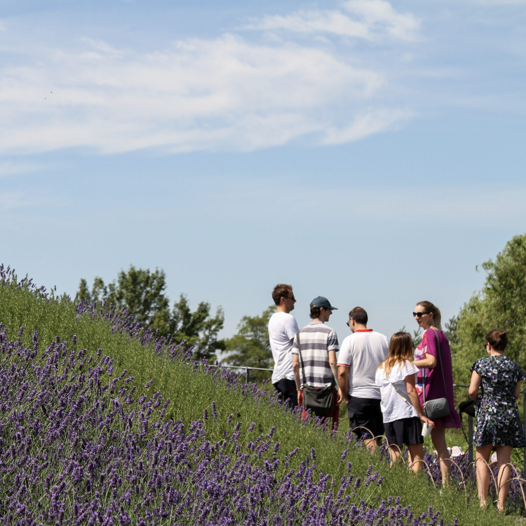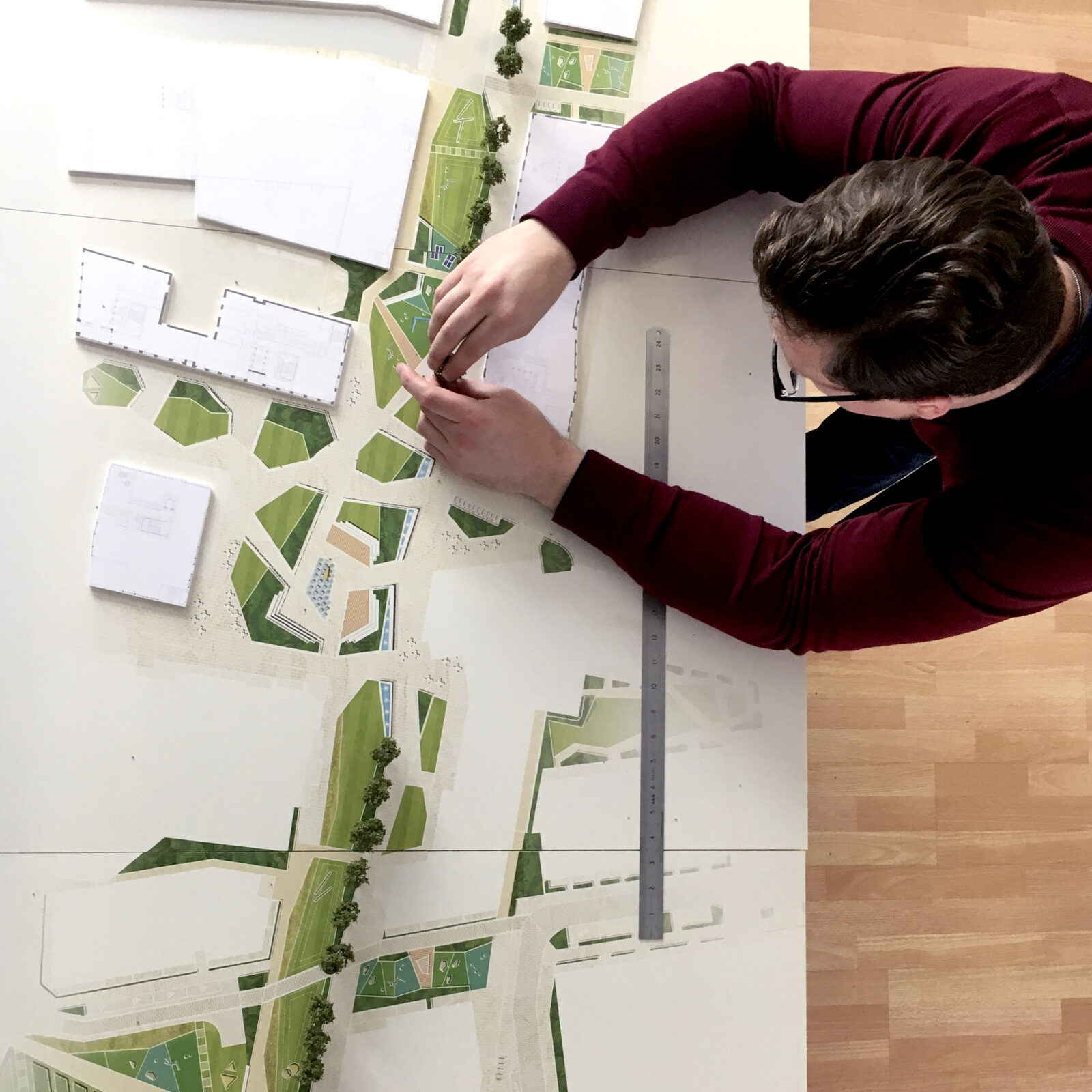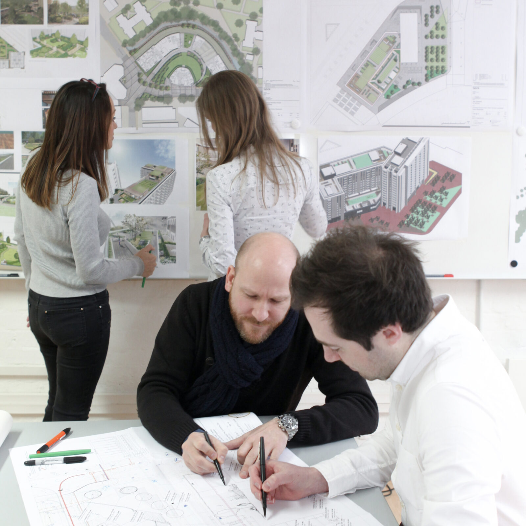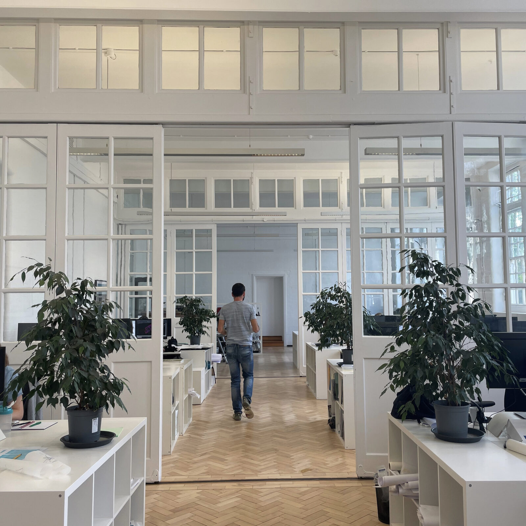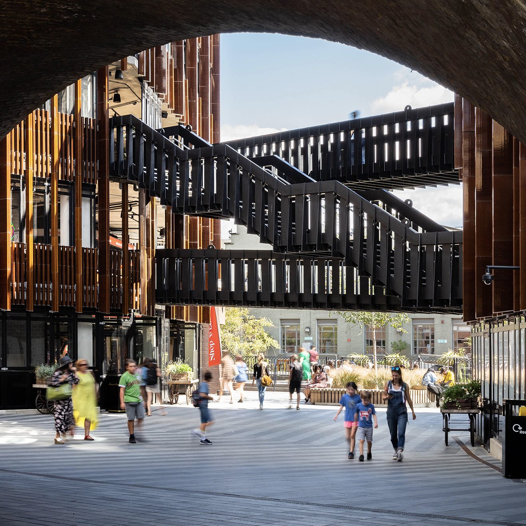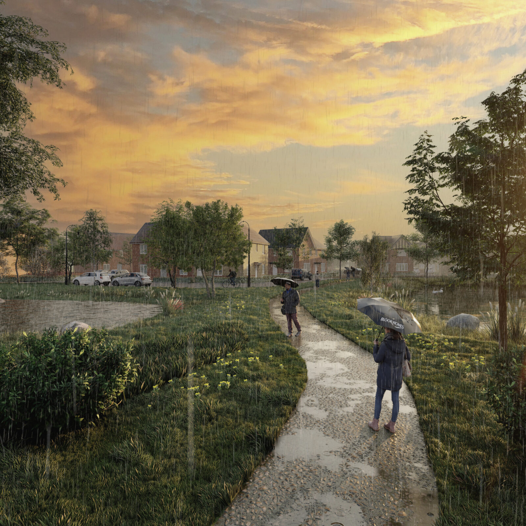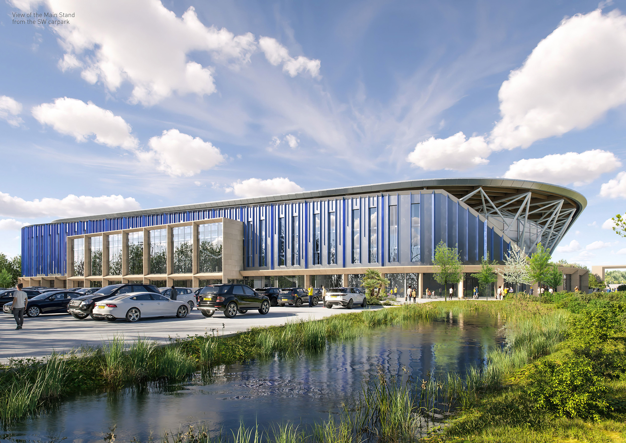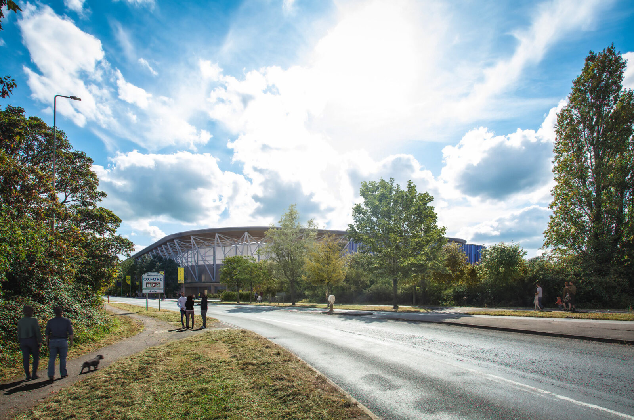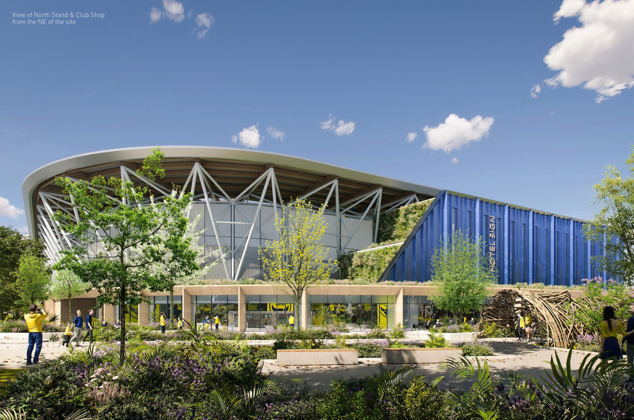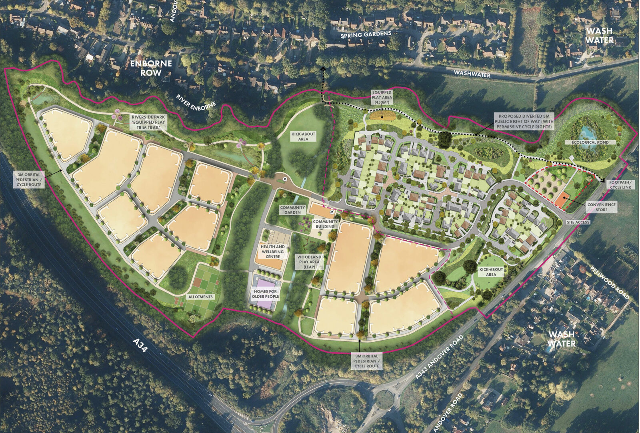Oxford United Football Club has submitted a full planning application to Cherwell District Council to build a new, modern, eco-friendly 16,000 capacity stadium on an area of land known as The Triangle, near Kidlington, as part of a mixed-use development. fabrik has worked with the Club and multi-disciplinary design team to provide landscape planning, landscape design and arboricultural services for the planning application.
Our landscape planning and arboriculture teams helped shape the masterplan layout to ensure key landscape and visual constraints and opportunities were identified at the earliest opportunity, whilst providing Landscape and Visual Impact Assessment, verified photomontages (courtesy of Munro Studios) and Arboricultural Impact Assessments, as part of the technical information submitted with the planning application.
