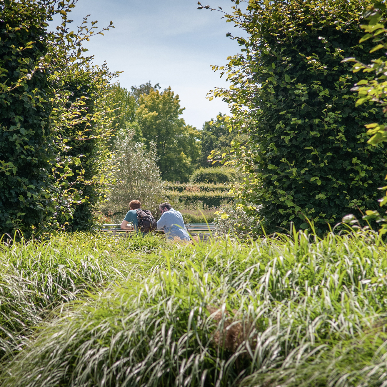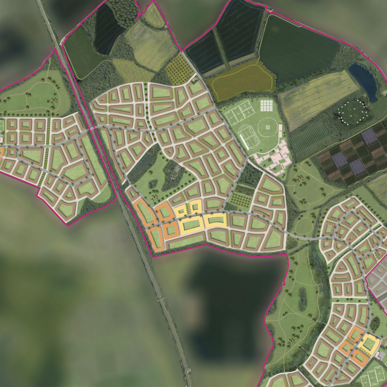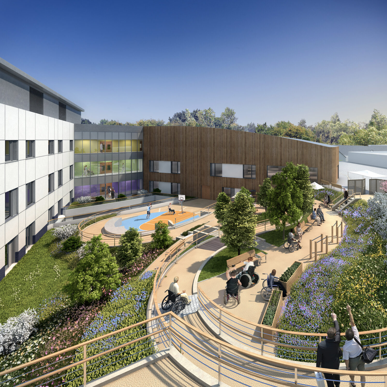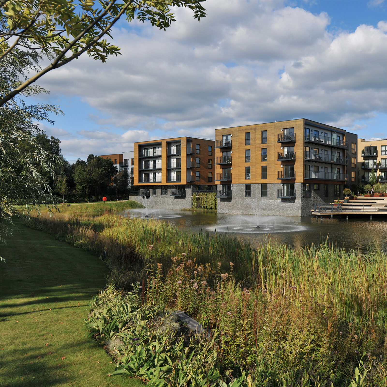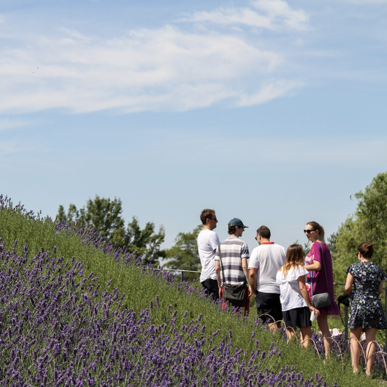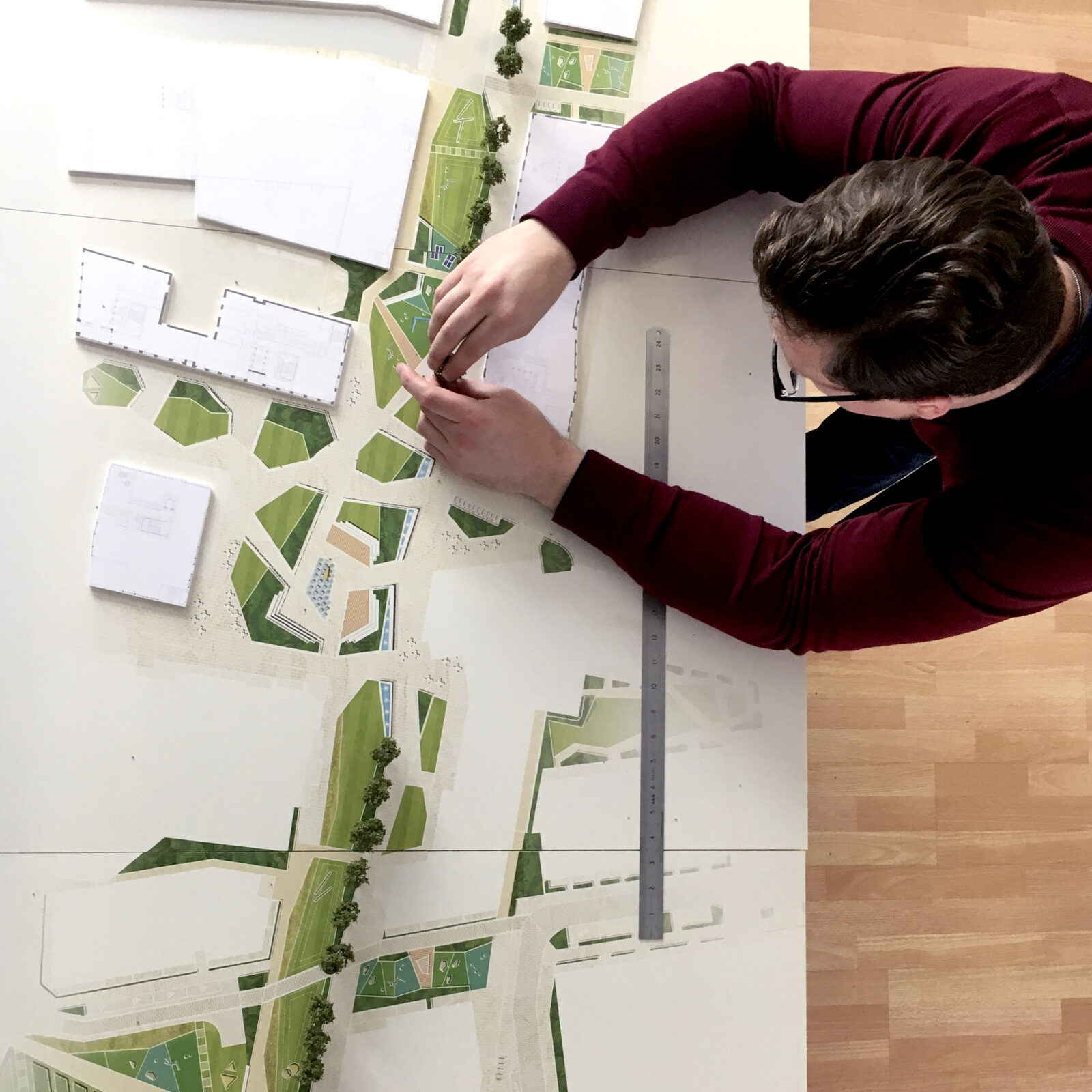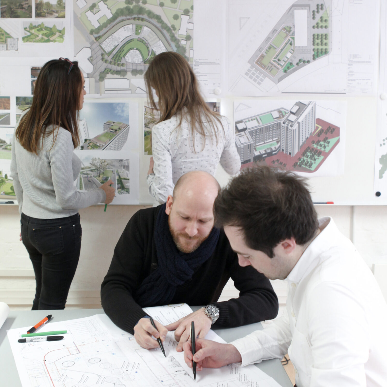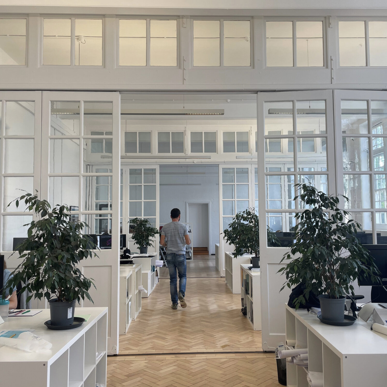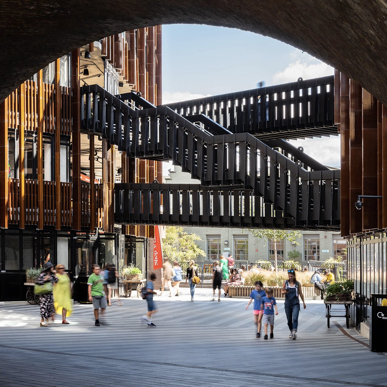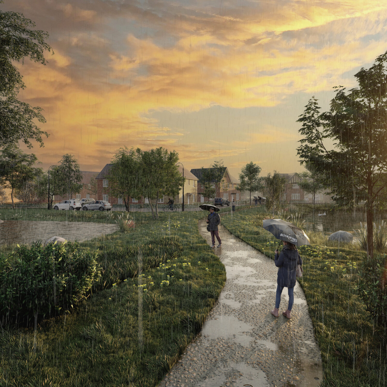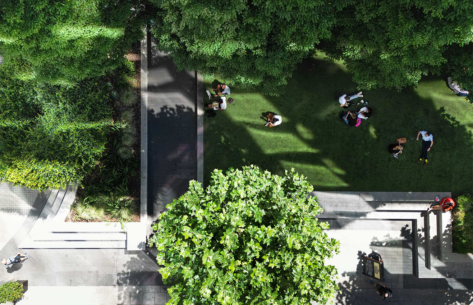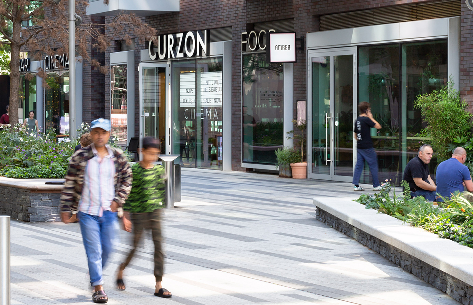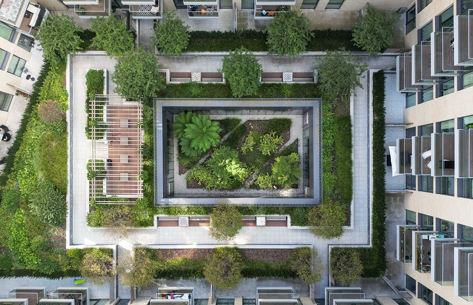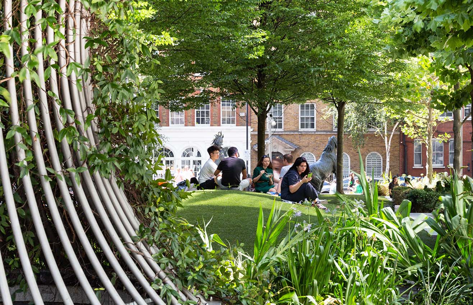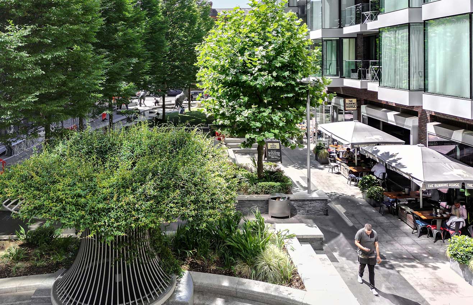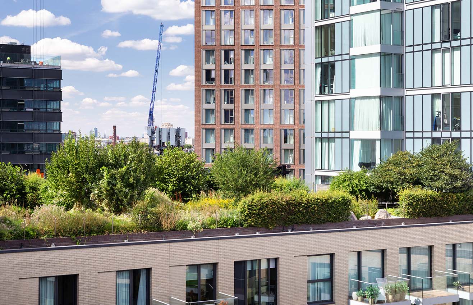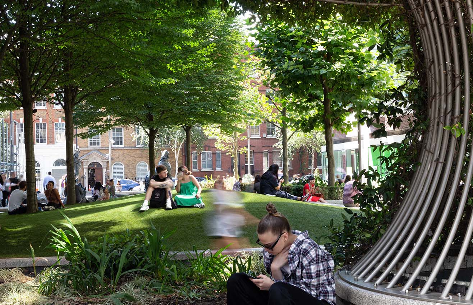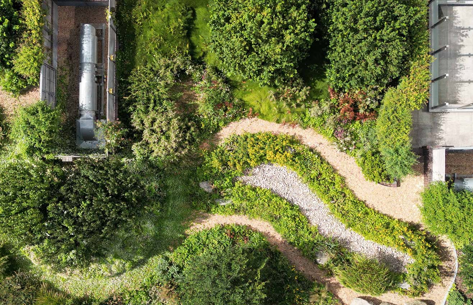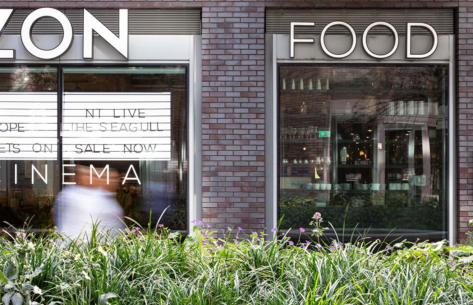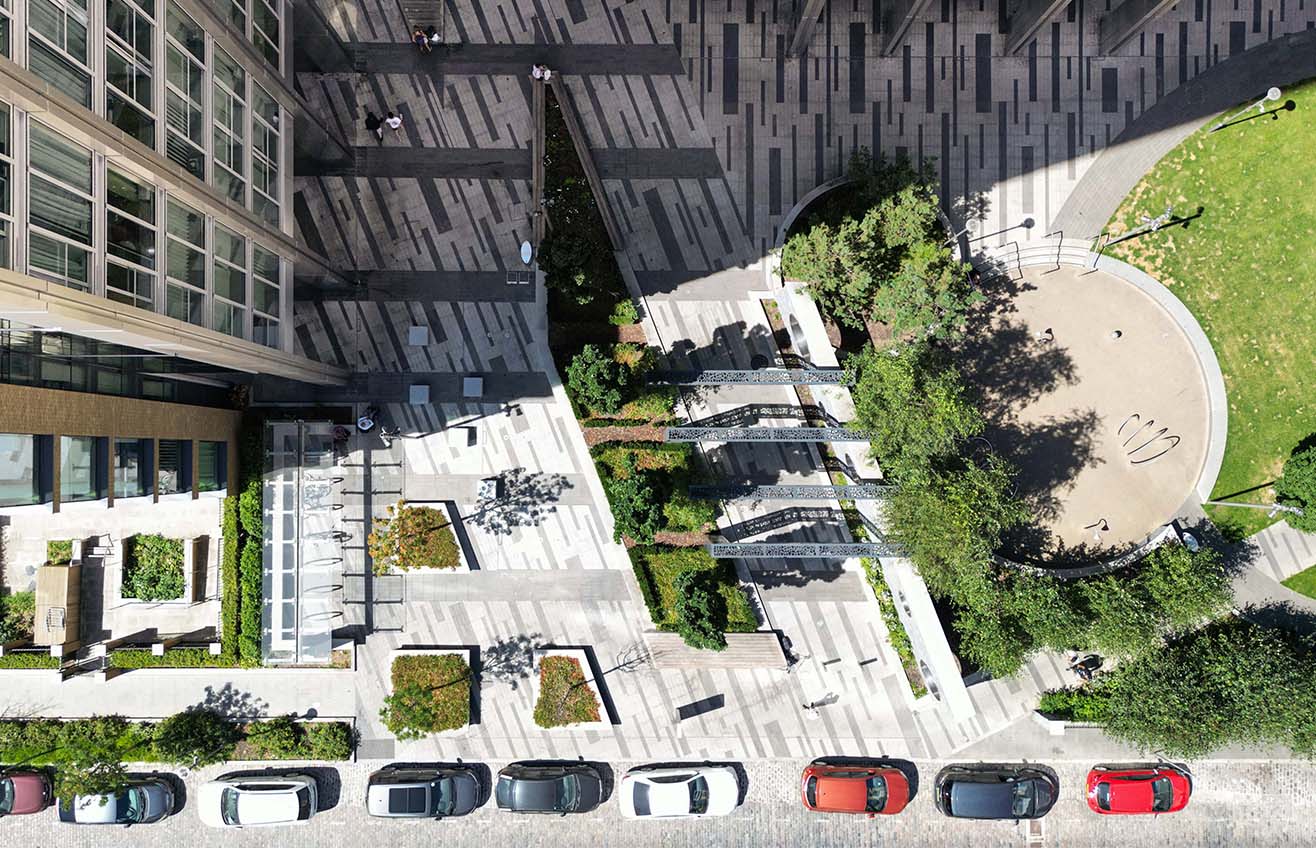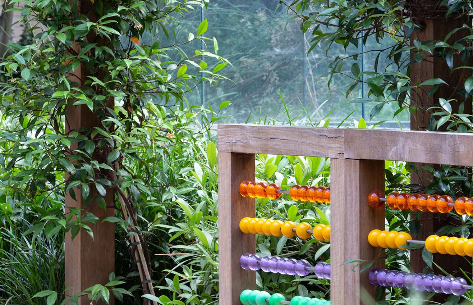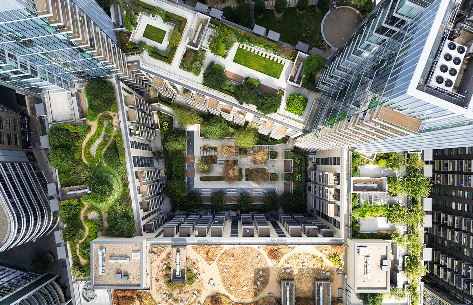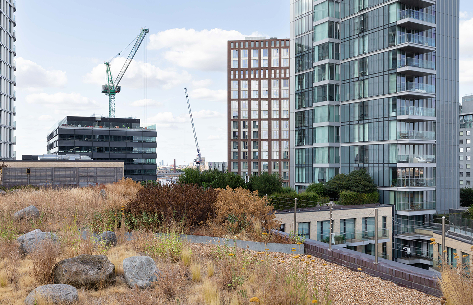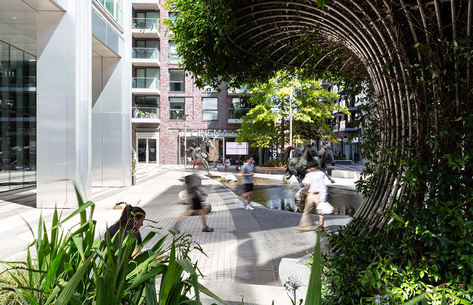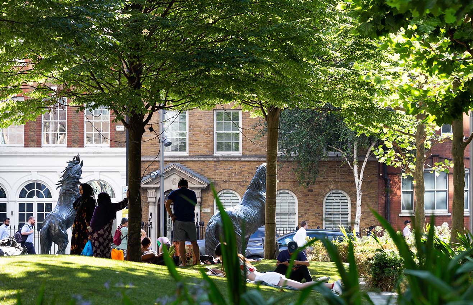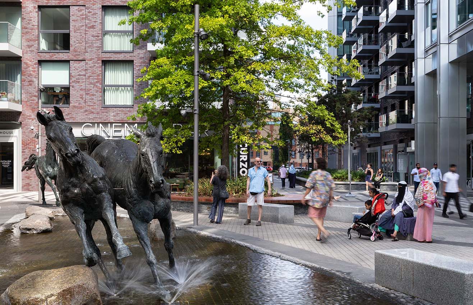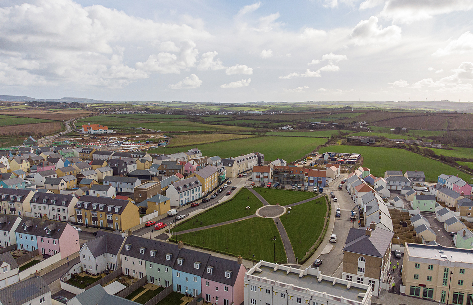The original site was impermeable from the surrounding streets and the scheme has returned the space to the community, with new streets and public spaces integrated with the existing street pattern and accessible from all directions. Nature and biodiversity now run through this inner city scheme, from the ground plain to the rooftops.
The original site was impermeable from the surrounding streets and the scheme has returned the space to the community, with new streets and public spaces integrated with the existing street pattern and accessible from all directions. Nature and biodiversity now run through this inner city scheme, from the ground plain to the rooftops.
Its uses are comprehensive. The development provides 1,076 mixed-tenure homes, student accommodation providing 614-beds, a 250-bed Premier Inn and 121,902 sqft of diverse commercial and retail space, together with 2.3 acres of high-quality public realm. Health and wellbeing is supported by two gyms, a chemist and NHS Health Centre.
