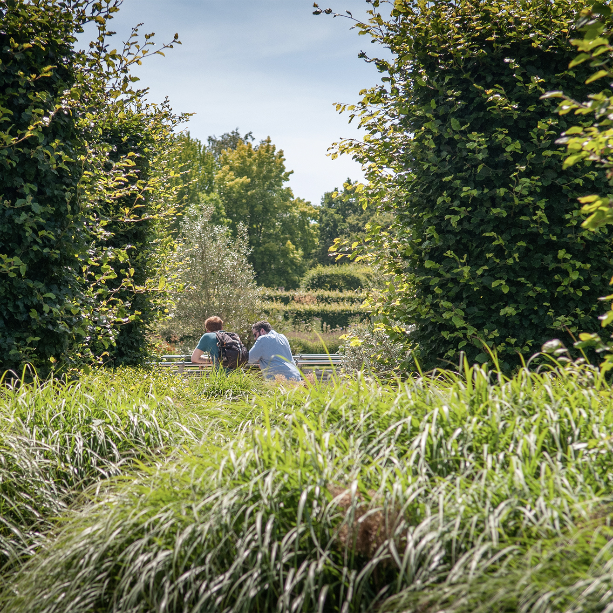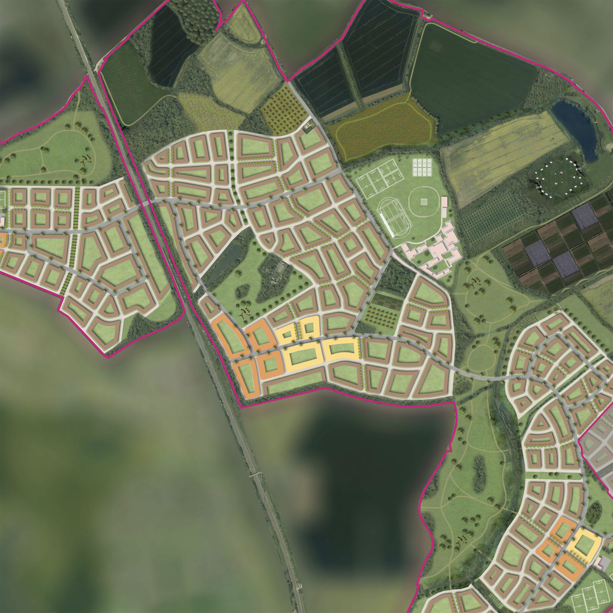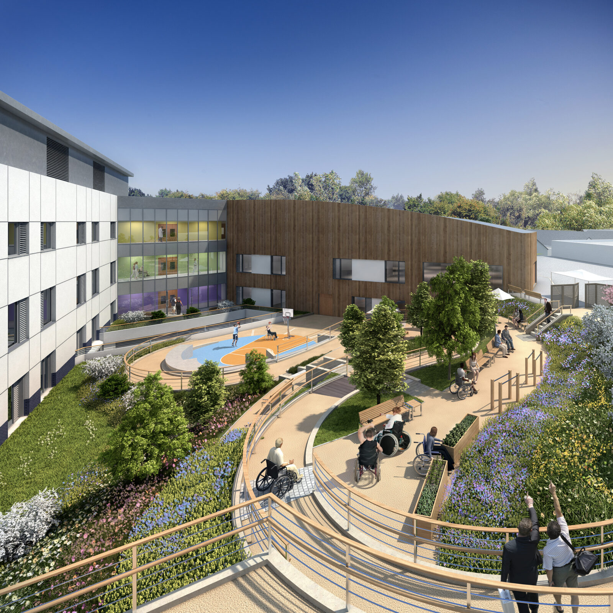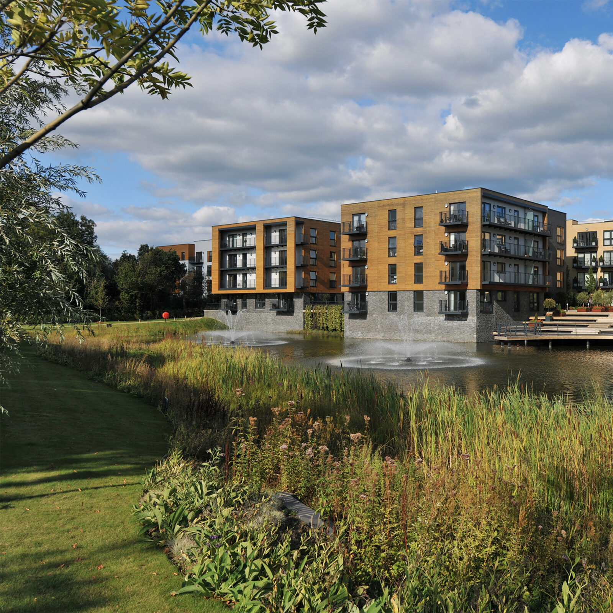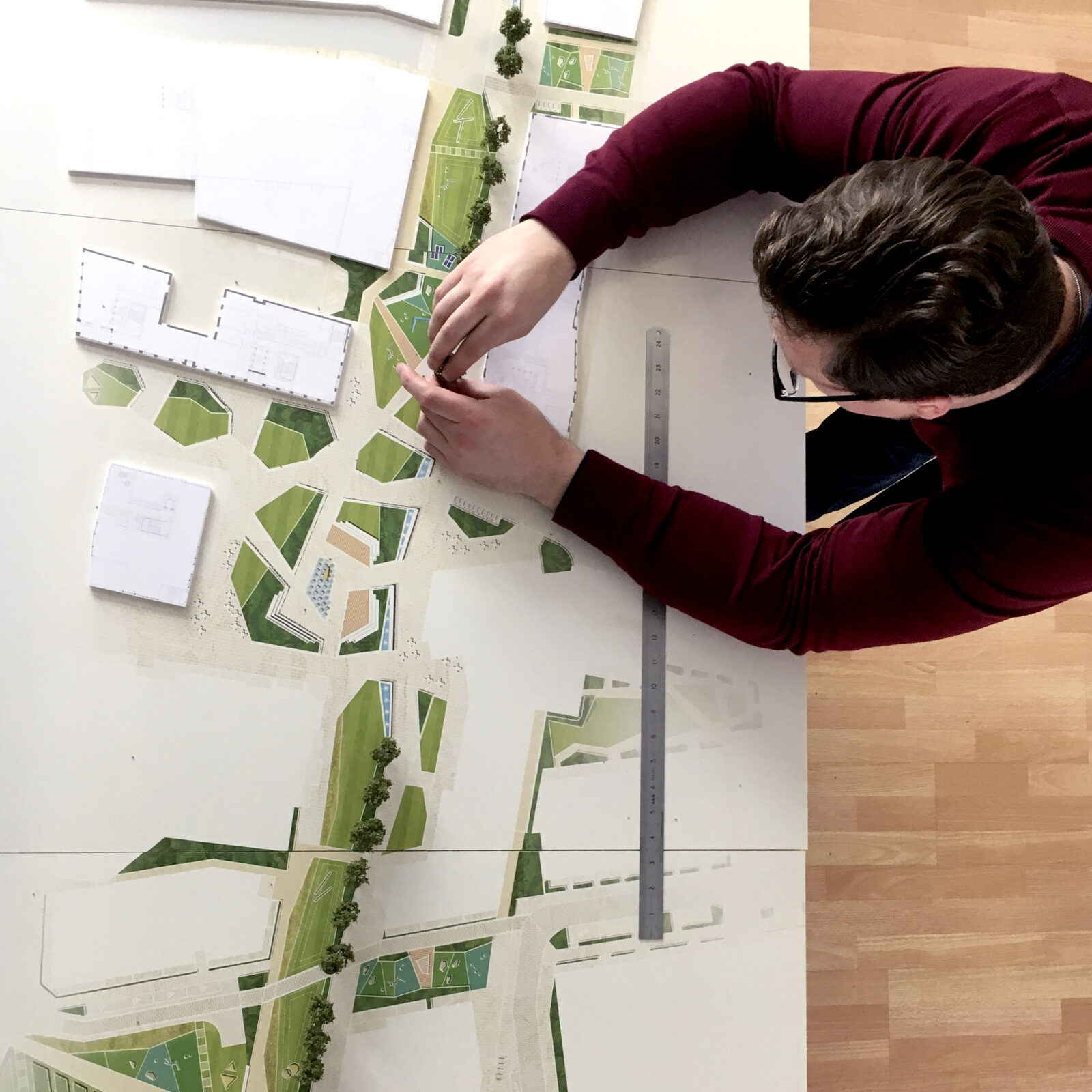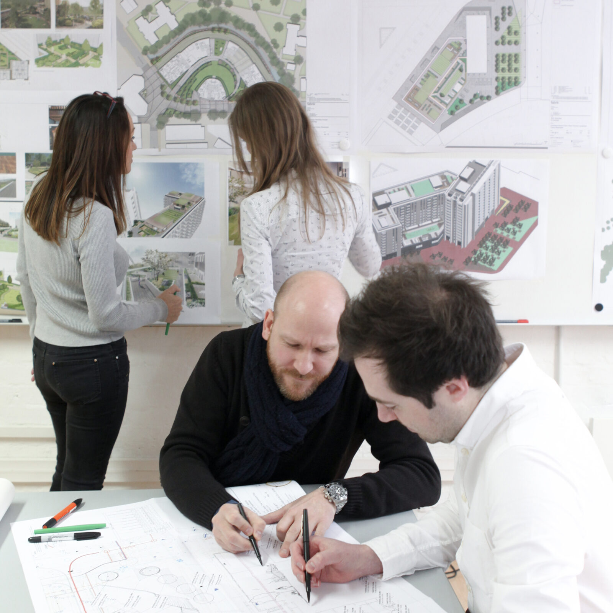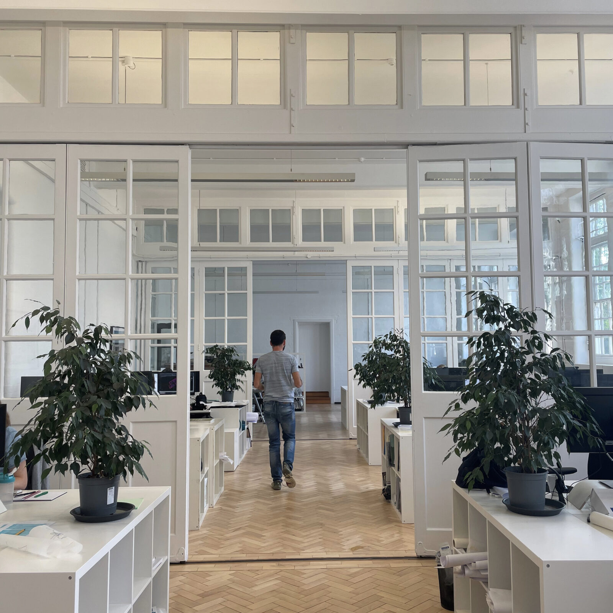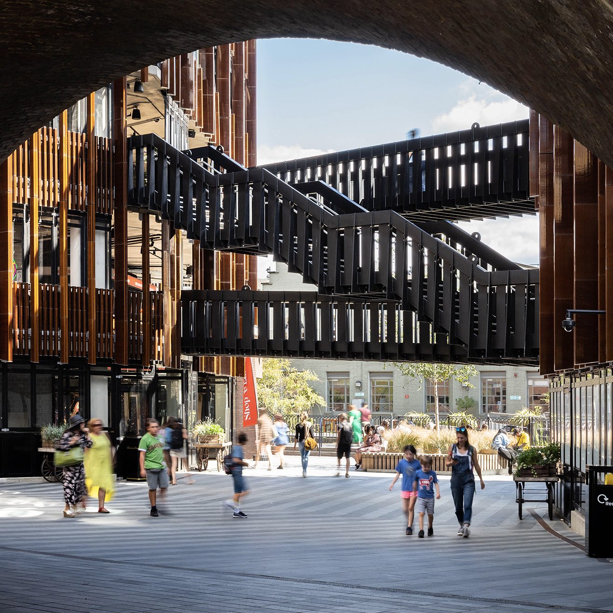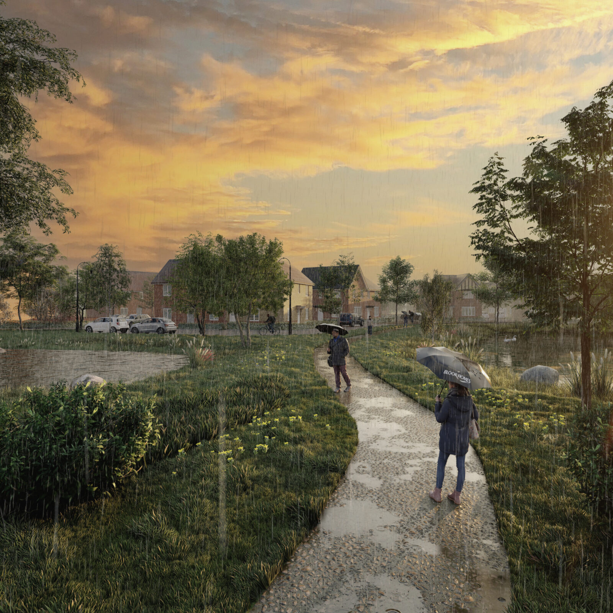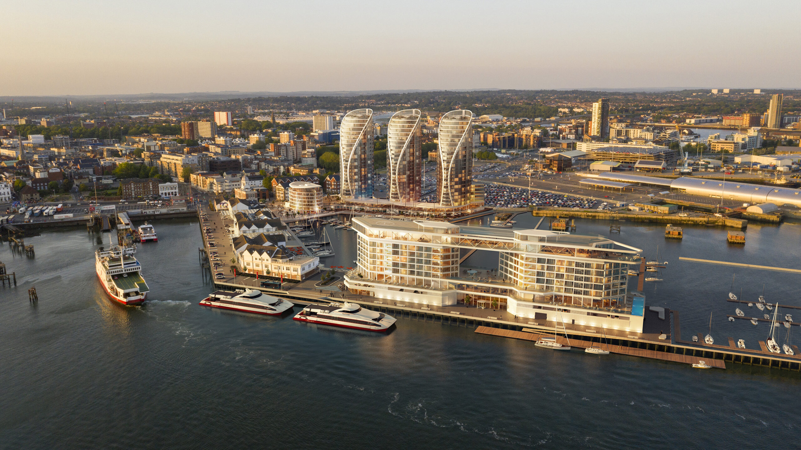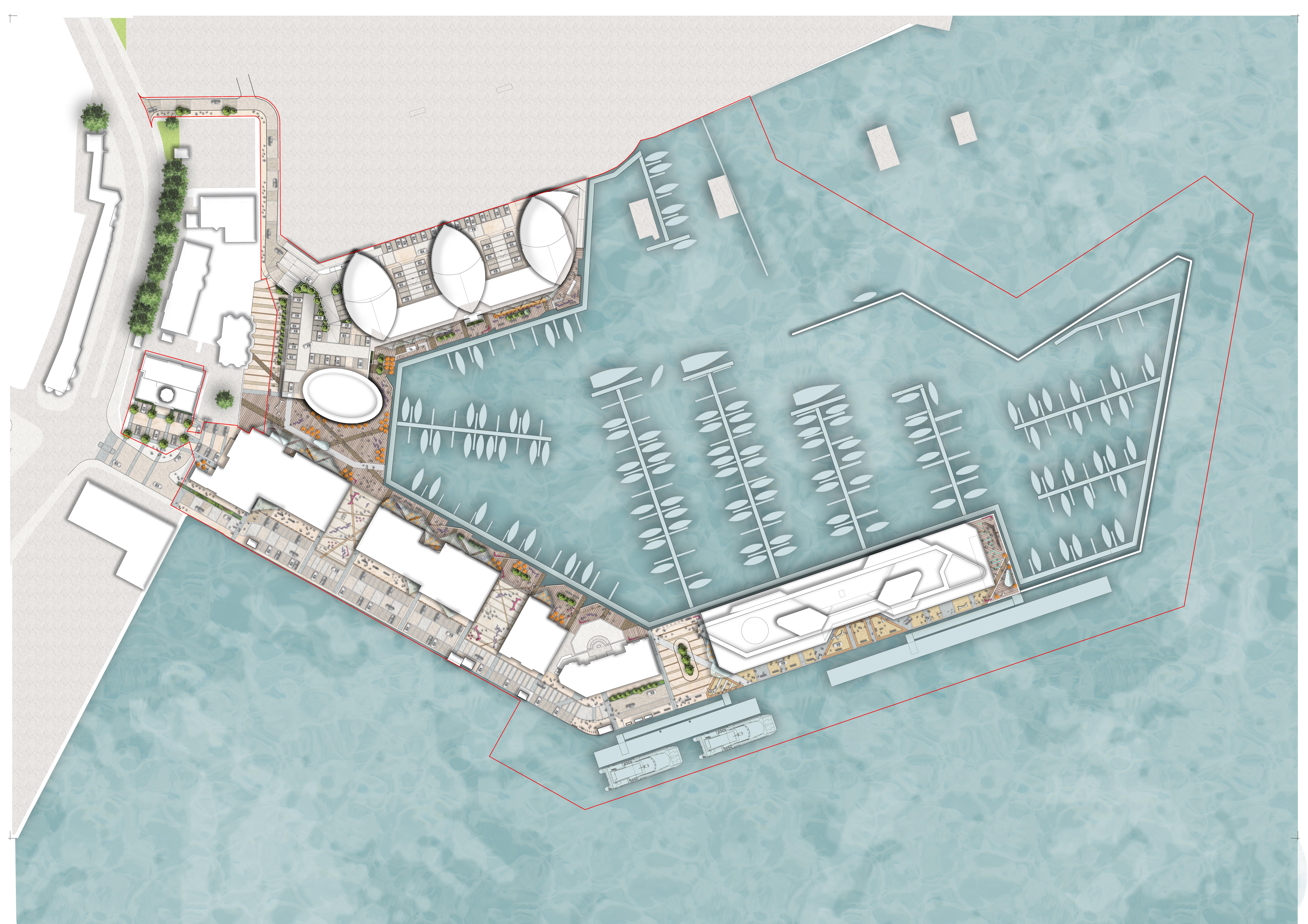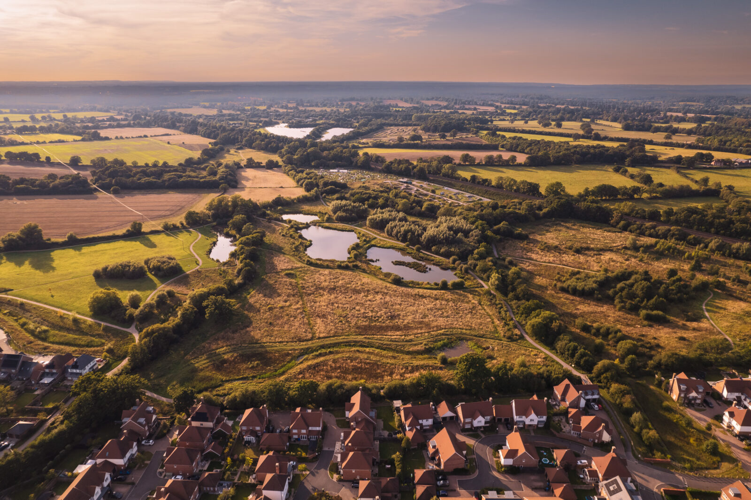We are delighted to share the news that Town Quay, Southampton, has been submitted for full planning permission. This mixed-use project situated by the harbour includes residential towers, a five-star hotel and ground floor commercial spaces, generating much-needed public access and interaction with the waterfront.
The design pays homage to Town Quay’s heritage through its architecture and public realm. Notable features include a waterfront boardwalk, elegant spaces for al fresco dining and a focal square with curated marina views. Additionally, a shared surface along the hotel and water frontage will allow public access to the new quayside, leading to a viewing deck at the end of the pier enjoying views over Southampton Water. The proposals also include a trim-trail, site-wide heritage and wayfinding strategy, as well as communal seating areas for both quiet contemplation and larger gatherings.
